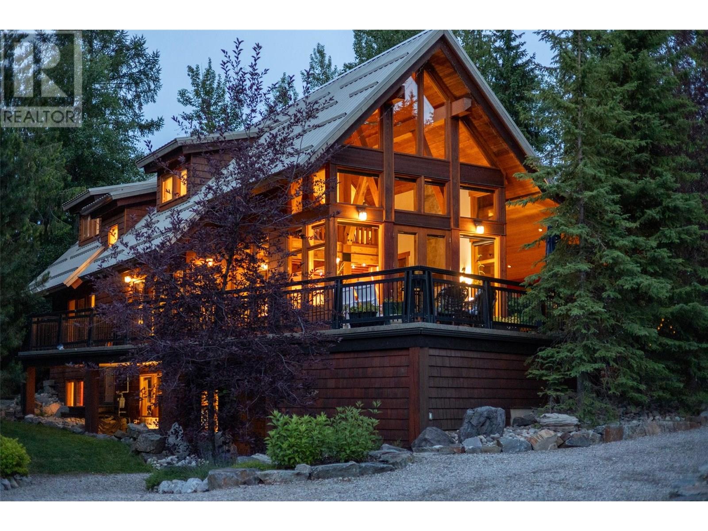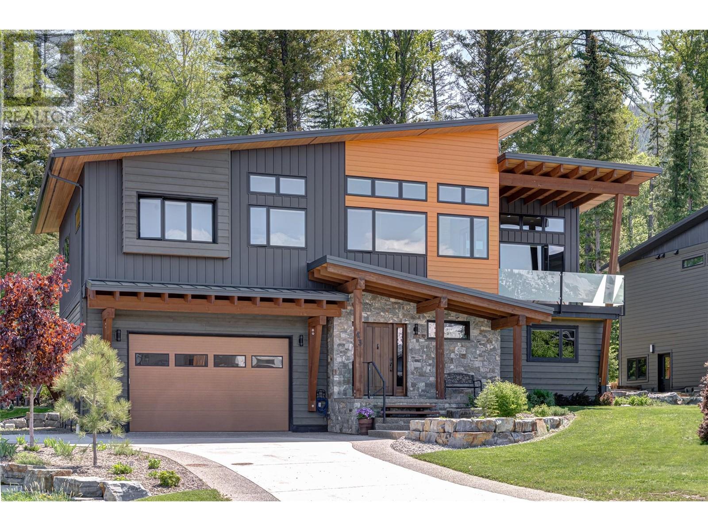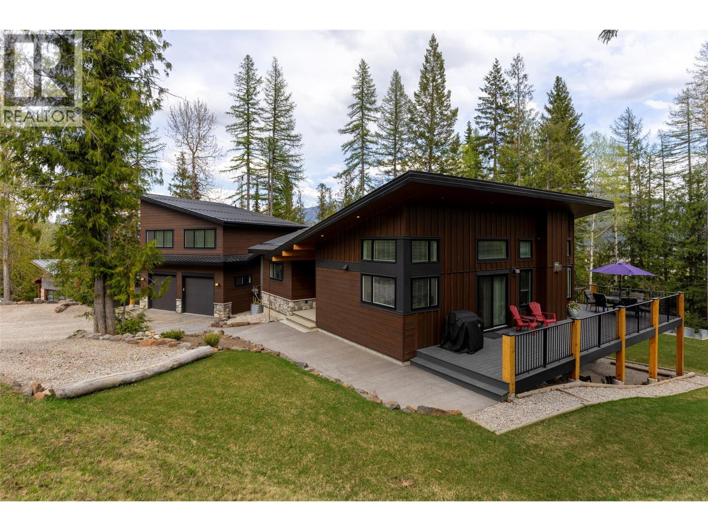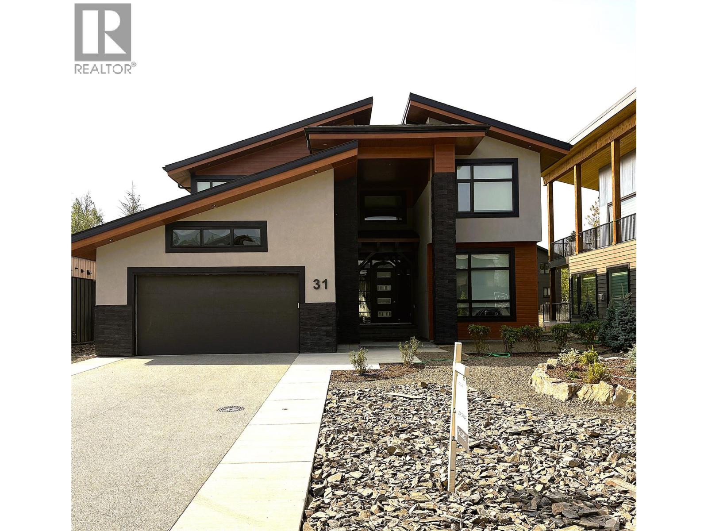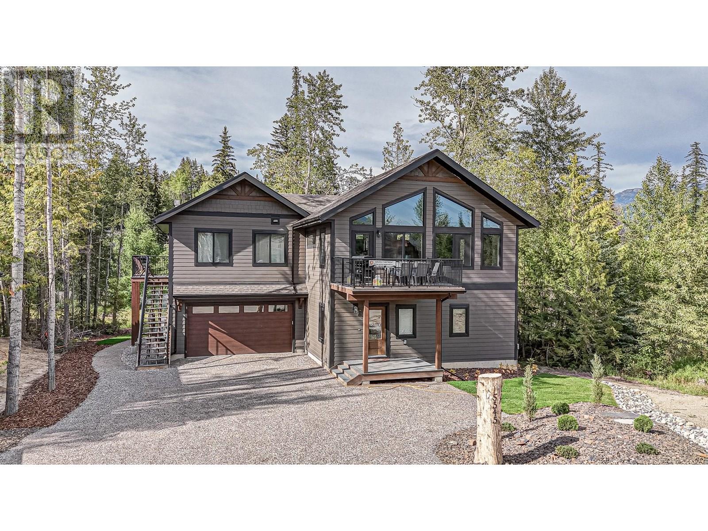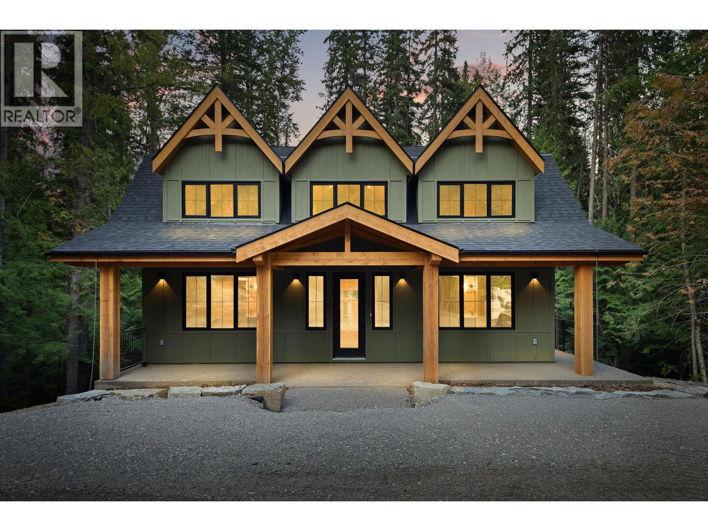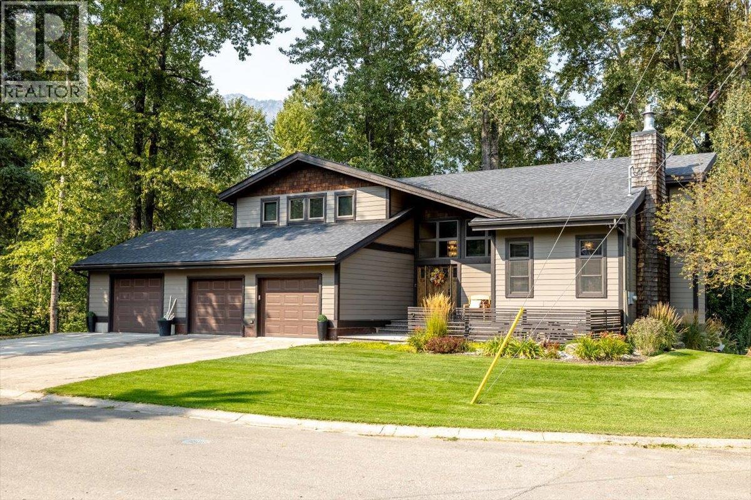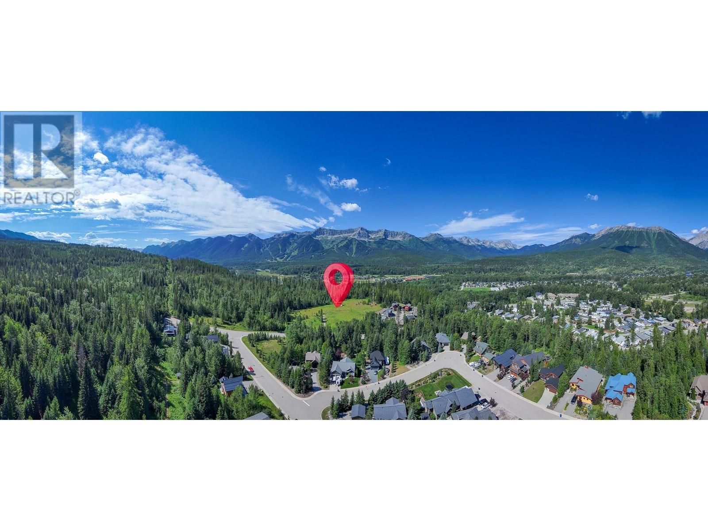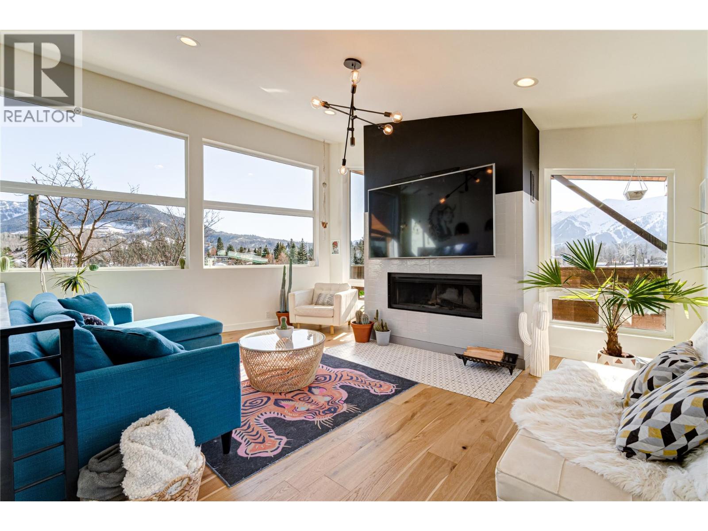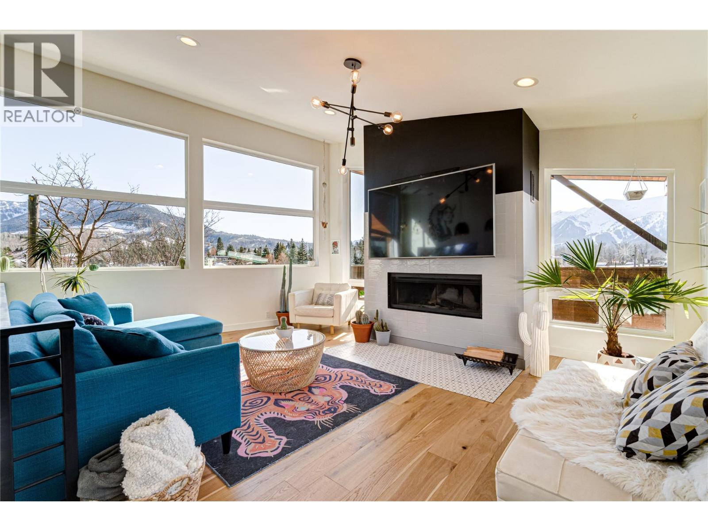20 Alpine Trail Crescent
Fernie, British Columbia
Leave the cookie cutter world of mountain modern behind and discover 20 Alpine Trail Cr. Architectural designed to be timeless and classic, here you'll find modern with warmth and character. A soaring Great Room with floor to ceiling windows blending with the outside and bring stunning 3 Sisters Mountain views in. Dramatic post and beam in harmony with the trees. Large, yet intimate, dining space with beautiful wood ceiling. A kitchen offering space for both chef and guests to gather around the leathered stone island and discuss the days adventures. Situated in the quiet and friendly Alpine Trail neighbourhood on a landscaped 1/3 acre. lot, you'll find 3,800 square foot build with Fernie's outdoor lifestyle in mind. The two primary suites, four other large bedrooms, five bathrooms, and a spectacular loft space offer lots of space for friends and family. Have gear? There is a huge mudroom on the ground floor and the owners have turned the garage into bike and ski storage heaven. This space could be converted back if needed. Even the outdoor living spaces offer choice, sit on the huge open deck with the big mountain views or share a more cozy setting under the massive covered area. Currently used as a climbing wall, the detached building can be whatever you want it to be. This home is more than walls, windows and a roof, it's a feeling. A lifestyle. It's where dramatic intersects with intimate, a special place to gather and to live. The pictures are great, in person is so much more, welcome home..... (id:47197)
43 Piedmont Drive
Fernie, British Columbia
WOW! This impressive custom-built 4-bed, 3-bath home is nestled next to serene forest and community trail system in Montane, walking distance to historic downtown Fernie BC, a short drive to local golf and ski resorts. This remarkable home boasts breathtaking mountain vistas, carefully considered design, high-quality artisan finishes and an extensive array of custom features that fulfill every expectation. Enter through a spacious foyer or the double garage/workshop which leads to a mudroom with custom lockers and gear storage. The main level features two bedrooms, a full bathroom, and a large media/music room with 1 surround sound system + gas fireplace. Upstairs, the open-plan living space beneath vaulted ceilings boasts expansive views of Fernie’s iconic mountains. Spending your days here, whether cozied up beside the gas fireplace or on one of two covered decks, including a private, hot-tub-ready deck. The dream kitchen and dining area are perfect for entertaining, with a huge island, double ovens, dual-zone beverage fridge, wet bar, and more. The primary bedroom offers mountain views, a walk-in closet, and a luxurious en-suite with a Japanese soaker tub, dual sinks, and Spanish porcelain tile. An additional bedroom, a full bathroom, office and laundry complete the home. Enjoy low-maintenance mountain living with fully landscaped grounds, underground irrigation, fire pit, a naturally forested backyard featuring huckleberries and haskaps and trails at your back gate. (id:47197)
9 Lodge Trail Lane
Fernie, British Columbia
Welcome to The Lodges! Located in Fernie's prestigious Upper Alpine Trails neighbourhood, this is only the second home ever offered for sale in this peaceful mountain sanctuary. This well-designed, custom-built 3,178 square foot home on 0.80 of an acre is comprised of the main house at 2,553 square feet with three bedrooms and three bathrooms, with the option to make the den and office additional bedrooms, and a fantastic one-bedroom secondary suite at 625 square feet—great for extra space, the in-laws, or revenue generation. You will feel at home in the large open-concept living, kitchen, and dining area, perfect for both living and entertaining. Bright and airy, the huge windows and soaring ceiling bring nature and light streaming in, with the floor-to-ceiling stone fireplace anchoring the room. Easy access to the huge deck takes you out into your own nature retreat—a beautiful spot to enjoy Fernie’s spectacular seasons and city lights at night. Overlooking the backyard, the primary bedroom, complete with ensuite and walk-in closet, lets in the morning sun through its large window. Head downstairs to the family room to watch the game or a movie, access two large bedrooms, a full bathroom, office, and a home gym. Enjoy the walk-out to the fully landscaped backyard, complete with a cedar sauna and fire pit area. A well-organized mudroom connects the main house to a double garage. The one-bedroom suite above the garage has a separate entrance. Notable features include air conditioning, in-floor heating, maple cabinetry, granite countertops—the list goes on. Welcome home! (id:47197)
31 Mammoth Drive
Fernie, British Columbia
Welcome to this stunning custom mountain modern home in The Cedars. This expansive property offers 4 spacious bedrooms and 4 bathrooms, 2 of which are ensuites. The residence boasts beautiful hardwood floors and a breathtaking glass handcrafted staircase that serves as a striking centerpiece in the open-concept living area. The living room features floor-to-ceiling windows, flooding the space with natural light and showcasing the breathtaking mountain views. The primary suite is a true retreat, featuring a cozy gas fireplace and its own private deck, perfect for enjoying quiet mornings or serene evenings. The luxurious primary bathroom includes a wet room with a combination tub and shower, creating a spa-like atmosphere. The gourmet kitchen is a chef's dream, complete with a grand island and stunning quartz countertops throughout, along with high-end stainless appliances including a custom coffee pantry with a built-in espresso machine, inviting you to savor your favorite brews. The amazing bar entertainment area is perfect for gatherings, featuring built-in TVs, an ice machine, and wine coolers, making it an entertainer's paradise. Enjoy evenings in the living area or step outside into the fully landscaped yard to take in the picturesque scenery from your private patio. The laundry room features custom storage lockers, boot and glove heaters leading to an oversized double car garage that will accommodate a lift. The features in this home are incredible, including custom solar blinds throughout! Note*Landscaping will be completed. Call a Realtor today to schedule your showing! (id:47197)
5545 Currie Bowl Way
Fernie, British Columbia
Step inside this 2024 built home in Timber Landing, ideally located on a quiet cul-de-sac and backing onto the ski out trail at the world famous Fernie Alpine Resort. This 5-bedroom, 4.5-bathroom home is tastefully designed and offers everything you need from a vacation getaway. The large driveway can play host to many vehicles or escape the snow in the spacious double garage. A large storage room located within the garage is the perfect place to store gear, valuables or supplies. The main floor offers a bright and functional entryway and a large rear mudroom with access to a back deck and hot tub, the master bedroom & ensuite and a guest bedroom and bathroom. The upper level features a grand, open concept main living room featuring warm neutral tones in the wood cabinets and stone fireplace surround. The gourmet kitchen, vaulted ceilings and large windows create a bright an inviting space to eat, relax and entertain. This level also features a 2-bedroom lock-off suite with a separate entrance, laundry, kitchen and living room with stone fireplace. Use it for revenue or as an extension of your main home! The basement level features a game and entertainment room, large bunk room, full bathroom and laundry & utility space. Don't miss your opportunity to tour this mountain retreat; call your Realtor today! (id:47197)
4516 Timberline Crescent
Fernie, British Columbia
Welcome to this exquisite retreat nestled right on the ski hill of Fernie Alpine Resort. Offering year-round luxury and comfort with high ceilings and a wood-burning fireplace, this charming home provides the perfect ambiance for relaxation after a day on the slopes. Ski directly to the doorstep after experiencing Fernie's epic snowfalls. Indulge in the ultimate apr?s-ski experience with cozy evenings by the fire and rejuvenating in the backyard hot tub. In the summer, entertain guests in the gazebo or enjoy outdoor dining on the patio with a BBQ conveniently located off the kitchen. The main floor features a spacious living room with vaulted ceilings, large windows, a stone fireplace, and a master bedroom with an ensuite and sitting area. The walkout basement with 2 entrances offers ample space for recreation, including a pool table area, games room, and a wet bar ideal for entertaining. The single car garage has new built in work benches and shelving, with a large storage space under the garage for your outdoor gear. Numerous upgrades added! This property provides both functionality and comfort for every season! New Air conditioning unit, furnishings, new lighting, all new paint. This home comfortably sleeps 14 in beds. GST applicable. EXEMPT from RCR tax. This is a treed 1/2 acre lot! (id:47197)
4416 Timberline Crescent
Fernie, British Columbia
Welcome to refined alpine living at Fernie Alpine Resort. This brand new 4-bedroom, 3.5-bathroom luxury home rests on over half an acre of forested privacy with ski-in access and timeless craftsmanship. The exterior pairs hardy board siding with Douglas Fir post-and-beam accents, a striking mansard-style roof, dormers, and skylights—classic mountain styling with enduring appeal. Inside, the contemporary open-concept layout features soaring ceilings, engineered hardwood, and heated tile floors. Expansive windows flood the space with light, and the gourmet kitchen flows seamlessly into a bright living area and oversized, private back deck—ideal for entertaining or quiet alpine evenings. A generous mudroom/laundry space is purpose-built for mountain living, perfect for stashing gear after skiing or biking. The walkout basement is freshly hardscaped and partly finished, offering space to add a guest suite, media room, or more living space as your needs grow. Located just five minutes from downtown Fernie and steps from fly fishing, biking, hiking, skiing, and snowmobiling. No GST, full new home warranty, and built with luxury, function, and lifestyle in mind—this home is ready for every season. (id:47197)
5369 Ski Hill Road Unit# 1
Fernie, British Columbia
For more Information click the brochure button below. Discover the beauty and potential of this exclusive mountain resort property, previously operated as various stylish restaurants and pubs, nestled in the heart of a breathtaking landscape. This rare listing is perfect for potential savvy investors or entrepreneurs looking to make their mark in a thriving outdoor destination. Situated in a prime B.C. location that draws in tourists year-round, this property promises a fantastic return on investment. With the surrounding natural beauty and outdoor activities. The perfect dining experience or a cozy place to unwind after a day of adventure. This exclusive opportunity is a rare find in the competitive mountain resort market. Whether you redevelop it into a restaurant, pub, or commercial enterprise tailored to the outdoor lifestyle, the possibilities are endless. (id:47197)
2 Mt Minton Street
Fernie, British Columbia
4-Bedroom, 4-Bathroom Home in Fernie This custom home is located on a premium lot that backs directly onto the park and the Elk River. The property has been extensively renovated and upgraded, with attention to detail throughout. The main level features a large open-concept kitchen with professional-grade appliances, quartz countertops, custom cabinetry, and hardwood and tile flooring. A grand stone fireplace is the centerpiece of the main living area. Upstairs you will find 3 guest bedrooms, the laundry room, 4 piece guest bathroom, and the primary suite with attached en-suite bathroom and oversized walk in closet. Additional interior features include a custom-built theatre room, an elevator for accessibility and convenience for all three floors, and large windows that provide natural light and views of the surrounding landscape. At the rear of the home, there is a covered deck with an outdoor fireplace and access to a hot tub. The property includes a heated and insulated three-bay garage with a car lift and plenty of storage space for vehicles and equipment. Outdoor amenities include direct access to walking and biking trails, James White Park, and the Elk River. Fernie’s shops, restaurants, and community services are only a short distance away. (id:47197)
90 Castle Mountain Road
Fernie, British Columbia
A remarkable opportunity to design and build a multifamily development in Fernie British Columbia. The current zoning of R5-R allows for the construction rental units, a much needed resource in Fernie. Walkable to downtown Fernie, views to the Lizard range and Ski resort. Fantastic sun exposure and tucked away in a quiet neighborhood. Bring your creativity and dream large in Fernie BC. (id:47197)
641 7th Avenue
Fernie, British Columbia
Opportunity knocks! Located in the heart of Fernie BC, this unique property, built in 2017 showcases inspired modern design. Let's explore top down. The topmost floor offers penthouse feels with unobstructed 180-degree views over the town through the expansive windows from an open plan living space bathed in natural light day long. You’ll spend all your time up here, enjoying your time beside the wood-burning fireplace or on the huge hot-tub-ready deck that wraps around 3 sides of this level. You’ll appreciate the dedicated dining space, well-appointed kitchen with walk-in pantry and conveniently located laundry and powder room on this level. Below, on the middle floor you’ll discover 3 bedrooms, all with their own full ensuite bathroom. The primary bedroom offers views of Mt Fernie through double doors or from it’s own private balcony. The lower level of this home comprises of the entry to the residence and a fully self-contained 1400 sqft commercial space. This property is zoned Commercial Highway offering a long list of uses: run your own business or earn revenue providing highly sort after commercial rental space. The commercial occupants will be vacating upon possession providing a blank slate for what YOU envision for this space! Other features include: air conditioning, large side yard for off-street parking or other, full footprint crawl space = storage++, exceptional highway exposure for business potential and MORE!. Book a tour! Cross posted with MLS#10335227 (id:47197)
641 7th Avenue
Fernie, British Columbia
Opportunity knocks! Located in the heart of Fernie BC, this unique property, built in 2017 showcases inspired modern design.This property is zoned Commercial Highway offering a long list of uses: run your own business or earn revenue providing highly sort after commercial rental space. The commercial occupants will be vacating upon possession providing a blank slate for what you envision for this space! Let's explore top down. The topmost floor offers penthouse feels with unobstructed 180-degree views over the town through the expansive windows from an open plan living space bathed in natural light day long. You’ll spend all your time up here, enjoying your time beside the wood-burning fireplace or on the huge hot-tub-ready deck that wraps around 3 sides of this level. You’ll appreciate the dedicated dining space, well-appointed kitchen with walk-in pantry and conveniently located laundry and powder room on this level. Below, on the middle floor you’ll discover 3 bedrooms, all with their own full ensuite bathroom. The primary bedroom offers views of Mt Fernie through double doors or from it’s own private balcony. The lower level of this home comprises of the entry to the residence and a fully self-contained 1400sqft commercial space. Other features include: air conditioning, large side yard for off-street parking or other, full footprint crawl space = storage++, exceptional highway exposure for business potential and MORE!. Book a tour! (id:47197)

