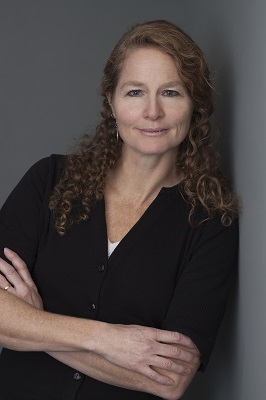Maintenance,
$100 MonthlyNewly listed in the picturesque Montane subdivision, this stunning mountain home at 4A Yirri Drive offers modern elegance across three levels combined with stunning mountain views. The main floor features a recently built custom mud room with a tiled entrance, an open kitchen, living, and dining area, and expansive sliding doors leading to a covered back deck with 360 degree mountain views. The kitchen boasts top-notch upgrades, stainless steel appliances, quartz countertops, and stylish finishes. The fully finished basement includes a family room, guest bedroom, and full bathroom - a perfect quiet area for the kids or for visiting family. Upstairs, you'll find two bedrooms, a family bathroom, flex space, and the luxurious master suite. The master bathroom is a standout with double sinks, floor-to-ceiling shower tiles, and a walk-in wardrobe. The home includes a gas line on the back deck for a BBQ/ patio heater and is pre-wired for a hot tub. Impeccably maintained, this residence is ideal for a growing family or a mountain getaway. Enjoy direct access to the extensive Montane trail network, offering endless outdoor adventures just steps from your doorstep while being walking distance from downtown Fernie. Explore the trails in the morning and unwind on the back deck in the afternoon - the perfect blend of nature and comfort awaits. Contact your Realtor for a private showing. 'Fernie- Where Your Next Adventure Begins!' (id:47197)
| MLS® Number | 2476067 |
| Property Type | Single Family |
| Community Name | Fernie |
| Amenities Near By | Ski Area, Stores, Schools, Golf Nearby, Recreation Nearby, Shopping |
| Community Features | Family Oriented, Rentals Allowed With Restrictions, Pets Allowed With Restrictions |
| Features | Corner Site, Visual Exposure, Other |
| View Type | Mountain View |
| Bathroom Total | 4 |
| Bedrooms Total | 4 |
| Appliances | Dryer, Microwave, Refrigerator, Washer, Window Coverings, Dishwasher, Gas Stove(s) |
| Basement Development | Finished |
| Basement Features | Unknown |
| Basement Type | Full (finished) |
| Constructed Date | 2019 |
| Construction Material | Wood Frame |
| Exterior Finish | Other, Hardboard |
| Flooring Type | Tile, Vinyl, Carpeted |
| Foundation Type | Concrete |
| Heating Fuel | Natural Gas |
| Heating Type | Forced Air |
| Roof Material | Asphalt Shingle |
| Roof Style | Unknown |
| Size Interior | 2390 |
| Type | House |
| Utility Water | Municipal Water |
| Access Type | Easy Access |
| Acreage | No |
| Land Amenities | Ski Area, Stores, Schools, Golf Nearby, Recreation Nearby, Shopping |
| Zoning Type | Single Family Dwelling |
| Level | Type | Length | Width | Dimensions |
|---|---|---|---|---|
| Above | Full Bathroom | Measurements not available | ||
| Above | Bedroom | 11 x 10'1 | ||
| Above | Loft | 13'4 x 12'7 | ||
| Above | Primary Bedroom | 14'8 x 10'7 | ||
| Above | Ensuite | Measurements not available | ||
| Above | Bedroom | 11'2 x 10'1 | ||
| Lower Level | Full Bathroom | Measurements not available | ||
| Lower Level | Family Room | 11'4 x 10'2 | ||
| Lower Level | Bedroom | 10'2 x 9'5 | ||
| Main Level | Living Room | 11'8 x 11'9 | ||
| Main Level | Dining Room | 7'5 x 11'2 | ||
| Main Level | Kitchen | 8'6 x 11'3 | ||
| Main Level | Laundry Room | 7'1 x 4'5 | ||
| Main Level | Foyer | 6'10 x 6'8 | ||
| Main Level | Partial Bathroom | Measurements not available |
| Sewer | Available |
https://www.realtor.ca/real-estate/26740412/4a-yirri-drive-fernie-fernie

Deb Trand
Personal Real Estate Corporation
(250) 423-4444
(250) 423-4463
www.fernielistings.com/