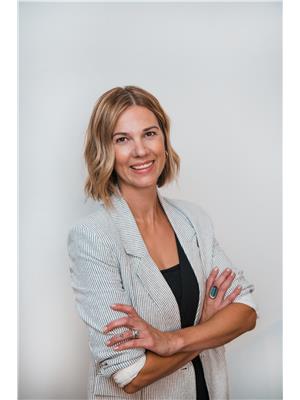Maintenance, Reserve Fund Contributions, Insurance, Ground Maintenance, Property Management, Other, See Remarks, Waste Removal
$285.75 MonthlyRivers Edge II is a multi phase development located in Fernie BC. It will have 5 buildings totaling 21 units. These Mountain Modern townhomes are located just steps away from the Elk River, surrounded by Mountain Views and only a 5 minute drive to the Fernie Alpine ski hill. This is a presale opportunity. The first floor of this townhouse is dedicated to family living, featuring a family room, and open concept kitchen. Large windows brighten the area with natural light, creating a warm and inviting atmosphere. Ascend to the second floor to find the master suite, featuring a walk-in-closet and an en-suite bathroom. As well as two additional rooms, a full bathroom and conveniently located laundry room. Additional highlights of this townhouse include a private outdoor patio, perfect for enjoying that morning coffee or evening cocktail and an attached heated single car garage for all your gear. *This unit comes with a heat pump.*Renderings are for illustration purposes only, actual finishing and details may change. *Completion is set for end of April 2025. (id:47197)
| MLS® Number | 2480026 |
| Property Type | Single Family |
| Neigbourhood | Fernie |
| Community Name | Rivers Edge II |
| Amenities Near By | Golf Nearby, Recreation, Schools, Shopping, Ski Area |
| Community Features | Rentals Allowed With Restrictions |
| Features | Central Island |
| Parking Space Total | 2 |
| View Type | Mountain View |
| Bathroom Total | 3 |
| Bedrooms Total | 3 |
| Appliances | Refrigerator, Dishwasher, Dryer, Range - Gas, Microwave, Washer |
| Constructed Date | 2024 |
| Construction Style Attachment | Attached |
| Exterior Finish | Aluminum, Stone, Composite Siding |
| Flooring Type | Carpeted, Ceramic Tile, Vinyl |
| Half Bath Total | 1 |
| Heating Type | Forced Air, Heat Pump |
| Roof Material | Asphalt Shingle |
| Roof Style | Unknown |
| Size Interior | 1,471 Ft2 |
| Type | Row / Townhouse |
| Utility Water | Municipal Water |
| See Remarks | |
| Attached Garage | 1 |
| Heated Garage |
| Access Type | Highway Access |
| Acreage | No |
| Land Amenities | Golf Nearby, Recreation, Schools, Shopping, Ski Area |
| Landscape Features | Landscaped, Underground Sprinkler |
| Sewer | Municipal Sewage System |
| Size Total | 0|under 1 Acre |
| Size Total Text | 0|under 1 Acre |
| Zoning Type | Unknown |
| Level | Type | Length | Width | Dimensions |
|---|---|---|---|---|
| Second Level | Bedroom | 10'0'' x 10'0'' | ||
| Second Level | Bedroom | 9'0'' x 12'0'' | ||
| Second Level | 4pc Ensuite Bath | Measurements not available | ||
| Second Level | Primary Bedroom | 14'0'' x 12'7'' | ||
| Second Level | Storage | 8'5'' x 4'0'' | ||
| Second Level | Utility Room | 10'7'' x 4'7'' | ||
| Second Level | Laundry Room | 8'1'' x 5'4'' | ||
| Second Level | 4pc Bathroom | Measurements not available | ||
| Main Level | Dining Room | 7'9'' x 14'0'' | ||
| Main Level | Storage | 2'2'' x 4'2'' | ||
| Main Level | Living Room | 17'3'' x 12'3'' | ||
| Main Level | Kitchen | 11'0'' x 12'0'' | ||
| Main Level | Foyer | 6'5'' x 5'10'' | ||
| Main Level | 2pc Bathroom | Measurements not available |
https://www.realtor.ca/real-estate/27534110/800-riverside-way-unit-204-fernie-fernie

Tannis Johannson
(250) 423-4444
www.fernielistings.com/