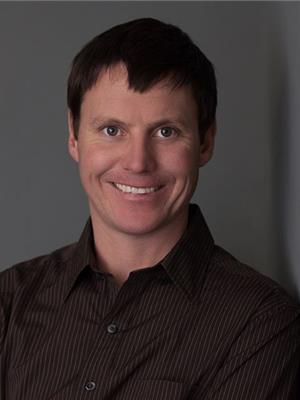5 Bedroom
4 Bathroom
3,018 ft2
Contemporary
Fireplace
Central Air Conditioning
Forced Air, See Remarks
$3,190,000
Turnkey 5-Bedroom Chalet with Revenue Suite | Fernie Alpine Resort Exceptional opportunity to acquire a move-in ready ski hill residence located within the base area of Fernie Alpine Resort. The home features 5 bedrooms and 4 bathrooms, including a legally conforming 2-bedroom lock-off suite with private entrance—ideal for nightly rentals or extended family use. Property Highlights: Spacious garage that has room for up to 4 vehicles. Ski in access to your rear door. Tenure: Freehold (no strata, no HOA) Zoning: Permits short-term (nightly) rentals Structure: Detached single-family home, no shared walls Rental Suite: 2-bed lock-off with separate entry—potential for significant rental yield GST: Not applicable on sale Foreign Buyer Eligibility: No restrictions This asset is well-positioned for investors, recreational buyers, or end-users seeking a hassle-free entry into the Fernie resort market. With immediate occupancy available, capitalize on the upcoming winter season without delay. (id:47197)
Property Details
|
MLS® Number
|
10364789 |
|
Property Type
|
Single Family |
|
Neigbourhood
|
Ski Hill Area |
|
Community Features
|
Pets Allowed |
|
Features
|
Balcony |
|
Parking Space Total
|
8 |
Building
|
Bathroom Total
|
4 |
|
Bedrooms Total
|
5 |
|
Appliances
|
Refrigerator, Dishwasher, Oven - Gas, Hood Fan, Washer & Dryer |
|
Architectural Style
|
Contemporary |
|
Constructed Date
|
2018 |
|
Construction Style Attachment
|
Detached |
|
Cooling Type
|
Central Air Conditioning |
|
Fireplace Fuel
|
Electric |
|
Fireplace Present
|
Yes |
|
Fireplace Total
|
1 |
|
Fireplace Type
|
Unknown |
|
Flooring Type
|
Concrete, Hardwood, Tile |
|
Half Bath Total
|
1 |
|
Heating Type
|
Forced Air, See Remarks |
|
Roof Material
|
Metal |
|
Roof Style
|
Unknown |
|
Stories Total
|
3 |
|
Size Interior
|
3,018 Ft2 |
|
Type
|
House |
|
Utility Water
|
Municipal Water |
Parking
|
Attached Garage
|
4 |
|
Heated Garage
|
|
Land
|
Acreage
|
No |
|
Sewer
|
Municipal Sewage System |
|
Size Irregular
|
0.17 |
|
Size Total
|
0.17 Ac|under 1 Acre |
|
Size Total Text
|
0.17 Ac|under 1 Acre |
Rooms
| Level |
Type |
Length |
Width |
Dimensions |
|
Second Level |
Bedroom |
|
|
10'2'' x 9'10'' |
|
Second Level |
Bedroom |
|
|
12'3'' x 10'0'' |
|
Second Level |
Office |
|
|
10'7'' x 5'7'' |
|
Second Level |
Partial Bathroom |
|
|
3'11'' x 5'2'' |
|
Second Level |
Full Bathroom |
|
|
5'0'' x 9'8'' |
|
Second Level |
Bedroom |
|
|
10'2'' x 8'8'' |
|
Second Level |
Bedroom |
|
|
9'2'' x 12'1'' |
|
Second Level |
Kitchen |
|
|
16'10'' x 15'9'' |
|
Third Level |
Primary Bedroom |
|
|
12'0'' x 17'1'' |
|
Third Level |
Full Ensuite Bathroom |
|
|
10'0'' x 11'5'' |
|
Third Level |
Full Bathroom |
|
|
5'7'' x 5'0'' |
|
Third Level |
Laundry Room |
|
|
5'7'' x 4'5'' |
|
Third Level |
Media |
|
|
16'0'' x 12'3'' |
|
Third Level |
Living Room |
|
|
14'1'' x 20'3'' |
|
Third Level |
Dining Room |
|
|
12'5'' x 10'0'' |
|
Third Level |
Kitchen |
|
|
9'7'' x 12'5'' |
|
Main Level |
Utility Room |
|
|
13'6'' x 12'0'' |
|
Main Level |
Mud Room |
|
|
28'0'' x 110'0'' |
https://www.realtor.ca/real-estate/28942985/5416-resort-drive-fernie-ski-hill-area
