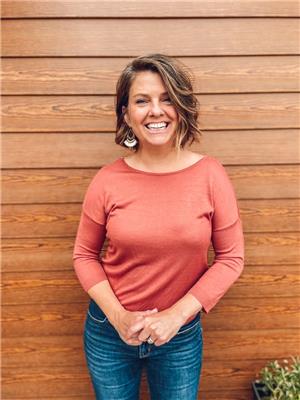Maintenance, Cable TV, Reserve Fund Contributions, Electricity, Heat, Insurance, Ground Maintenance, Property Management, Other, See Remarks, Sewer, Waste Removal, Water
$327.62 MonthlyJust in time to spend New Year's Eve at Lizard Creek Lodge in your own 1/4 Share! Beautifully updated one bedroom and two full bathrooms ski hill condo, featuring updated furnishings and stunning artwork. This unit includes a fully equipped kitchen, in suite laundry, a cozy reading nook by the fire, a living room with two sofa beds, and a lovely ultra private balcony. This complex is only steps from the Elk Chair where you can enjoy true ski in ski out lifestyle. The oversized primary bedroom offers balcony access and an ensuite with a deep soaker tub. The second bathroom provides a convenient bathtub and shower combination for guests. The complex offers hot tubs, a heated outdoor pool, a full gym, and the gorgeous Cirque Restaurant and Ice Bar. Monthly fees include all utilities, taxes, cable, and internet. A great opportunity to have your own slice of Fernie at a fraction of the cost. Contact your trusted REALTOR today. (id:47197)
| MLS® Number | 10364379 |
| Property Type | Single Family |
| Neigbourhood | Ski Hill Area |
| Community Name | Lizard Creek Lodge |
| Community Features | Pets Not Allowed |
| Pool Type | Outdoor Pool |
| Storage Type | Storage, Locker |
| Bathroom Total | 2 |
| Bedrooms Total | 1 |
| Amenities | Whirlpool |
| Constructed Date | 2000 |
| Cooling Type | Wall Unit |
| Exterior Finish | Other |
| Fireplace Fuel | Gas |
| Fireplace Present | Yes |
| Fireplace Type | Unknown |
| Flooring Type | Carpeted, Tile |
| Heating Type | Baseboard Heaters |
| Roof Material | Metal |
| Roof Style | Unknown |
| Stories Total | 1 |
| Size Interior | 861 Ft2 |
| Type | Apartment |
| Utility Water | Community Water User's Utility |
| Acreage | No |
| Sewer | Municipal Sewage System |
| Size Total Text | Under 1 Acre |
| Zoning Type | Unknown |
| Level | Type | Length | Width | Dimensions |
|---|---|---|---|---|
| Main Level | Living Room | 16'3'' x 12' | ||
| Main Level | Full Bathroom | Measurements not available | ||
| Main Level | Full Ensuite Bathroom | Measurements not available | ||
| Main Level | Kitchen | 14' x 9'6'' | ||
| Main Level | Primary Bedroom | 13'4'' x 13'1'' |
https://www.realtor.ca/real-estate/28941596/5350-highline-drive-unit-2108a-fernie-ski-hill-area

Kerri Mccrady
(250) 423-4444
www.fernielistings.com/