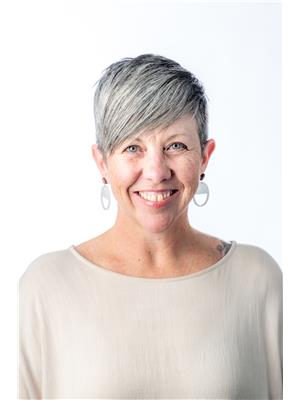Maintenance, Cable TV, Reserve Fund Contributions, Electricity, Heat, Insurance, Ground Maintenance, Property Management, Other, See Remarks, Recreation Facilities, Waste Removal, Water
$812.42 MonthlyAn unparalleled renovated urban-vibe unit within the coveted Snow Creek Lodge at Fernie Alpine Resort—rare true ski-in/ski-out location, perfectly positioned overlooking the slopes. This 2-bedroom, 2-bath residence was completely gutted, reconfigured, and rebuilt to the highest standards. The ceiling was slightly lowered to incorporate advanced soundproofing from above, yet still provides a 9.5’ ceiling height. Interior highlights include wide-plank oak flooring, custom hickory cabinetry, elegant curved walls and refined, custom design elements throughout. The dream kitchen features hidden Miele appliances, copper countertops and sink. Thoughtful hidden storage through out this unit is a welcome surprise. The primary suite is privately situated with custom built-ins, a cowhide headboard, and a spa-like ensuite boasting heated stone floors, petrified wood sink, Duravit toilet, and HansGrohe fixtures. The second bedroom offers flexible sleeping arrangements, with a cleverly designed nook perfect for children or guests, separated by custom barn doors. The second bath mirrors the same elevated finishes. Sold fully furnished, showcasing curated designer furnishings. Exceptional as a private retreat or investment, with no Airbnb restrictions. Excellent historical rental revenues. Complex amenities include secure entry, heated parkade, outdoor heated pool, hot tubs, BBQ area, and a welcoming indoor lounge with a stunning fireplace. A rare opportunity for the discerning buyer. (id:47197)
| MLS® Number | 10369094 |
| Property Type | Single Family |
| Neigbourhood | Ski Hill Area |
| Community Name | Snow Creek Lodge |
| Community Features | Recreational Facilities, Pets Allowed, Pet Restrictions, Pets Allowed With Restrictions |
| Features | Balcony |
| Parking Space Total | 1 |
| Pool Type | Inground Pool, Outdoor Pool |
| Storage Type | Storage, Locker |
| Bathroom Total | 2 |
| Bedrooms Total | 2 |
| Amenities | Cable Tv, Laundry - Coin Op, Recreation Centre, Whirlpool |
| Appliances | Refrigerator, Cooktop, Dishwasher, Hood Fan, Oven - Built-in |
| Constructed Date | 1999 |
| Exterior Finish | Other |
| Flooring Type | Hardwood |
| Heating Type | Baseboard Heaters |
| Stories Total | 1 |
| Size Interior | 829 Ft2 |
| Type | Apartment |
| Utility Water | Municipal Water |
| Heated Garage | |
| Parkade |
| Acreage | No |
| Sewer | Municipal Sewage System |
| Size Total Text | Under 1 Acre |
| Level | Type | Length | Width | Dimensions |
|---|---|---|---|---|
| Main Level | Dining Room | 13'9'' x 7'3'' | ||
| Main Level | Foyer | 8'8'' x 7'4'' | ||
| Main Level | Full Bathroom | Measurements not available | ||
| Main Level | Bedroom | 10'2'' x 15'6'' | ||
| Main Level | Full Ensuite Bathroom | Measurements not available | ||
| Main Level | Primary Bedroom | 12'2'' x 12' | ||
| Main Level | Living Room | 13'9'' x 12'9'' | ||
| Main Level | Kitchen | 11'5'' x 6'3'' |
https://www.realtor.ca/real-estate/29100949/5258-highline-drive-unit-121-fernie-ski-hill-area

Jacqueline Fieldhouse
Personal Real Estate Corporation
(250) 423-4444
www.fernielistings.com/