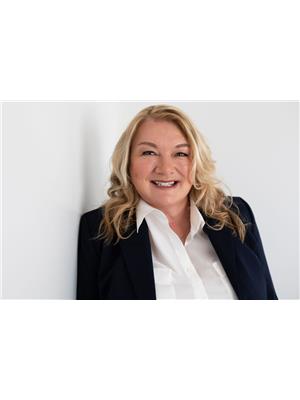Maintenance, Reserve Fund Contributions, Electricity, Heat, Ground Maintenance, Property Management, Other, See Remarks, Sewer, Water
$600.12 MonthlyFernie, beautiful British Columbia, a true 4-season resort. Enjoy the rest of the 2026 ski season, warm summer months, then look forward to celebrating Christmas Day through New Year's Day 2027 in your gorgeous Pinnacle Ridge Chalet Quarter Share home. Why buy a Quarter Share? This ownership model offers luxury mountain living in a 3bed/2bath townhome, attached garage, BBQ & hot tub for a fraction of the price of full ownership with one all encompassing monthly fee. When you can't use your home, rent your week/s per month & generate rental investment income. It's pet friendly, freshly painted with new carpet & bedroom furniture. Upon entering this well-appointed home, you are welcomed by an expansive foyer, generous closet space & a personal storage locker in the garage for all your gear. The open floor plan has vaulted ceilings, a large kitchen with stylish appliances, granite counter tops, a spacious dining area perfect for entertaining family & friends together with a comfortable family lounge. Outside on your private deck is the hot tub, a wonderful spot to admire the view after a day exploring Fernie's amazing hiking & biking trails, the 18-hole golf course, Elk River world class fly fishing or after a thrilling day skiing or boarding at Fernie Alpine Resort. Fernie's historic downtown with shops, restaurants, museum & movie theatre is couple of minutes' drive or a leisurely bike ride/stroll on the new Riverside city path connector trail. No GST! Book your showing today. (id:47197)
| MLS® Number | 10360630 |
| Property Type | Recreational |
| Neigbourhood | Fernie |
| Community Name | Pinnacle Ridge Chalets |
| Features | Central Island, Balcony |
| Parking Space Total | 2 |
| Storage Type | Storage, Locker |
| View Type | Mountain View |
| Bathroom Total | 2 |
| Bedrooms Total | 3 |
| Appliances | Refrigerator, Dishwasher, Range - Electric, Microwave, Washer/dryer Stack-up |
| Architectural Style | Other |
| Constructed Date | 2007 |
| Construction Style Attachment | Attached |
| Fireplace Fuel | Electric |
| Fireplace Present | Yes |
| Fireplace Total | 1 |
| Fireplace Type | Unknown |
| Flooring Type | Carpeted, Slate |
| Heating Type | Baseboard Heaters |
| Roof Material | Asphalt Shingle |
| Roof Style | Unknown |
| Stories Total | 2 |
| Size Interior | 1,439 Ft2 |
| Type | Row / Townhouse |
| Utility Water | Municipal Water |
| Attached Garage | 1 |
| Stall |
| Acreage | No |
| Sewer | Municipal Sewage System |
| Size Total Text | Under 1 Acre |
| Level | Type | Length | Width | Dimensions |
|---|---|---|---|---|
| Main Level | Foyer | 12'0'' x 8'6'' | ||
| Main Level | Bedroom | 14'5'' x 8'6'' | ||
| Main Level | Full Bathroom | Measurements not available | ||
| Main Level | Bedroom | 16'6'' x 9'10'' | ||
| Main Level | Full Ensuite Bathroom | Measurements not available | ||
| Main Level | Primary Bedroom | 15'0'' x 11'10'' | ||
| Main Level | Kitchen | 13'0'' x 9'11'' | ||
| Main Level | Dining Room | 18'0'' x 11'2'' | ||
| Main Level | Living Room | 18'0'' x 11'0'' |
https://www.realtor.ca/real-estate/28790451/47-rivermount-place-unit-101b-fernie-fernie

Deborah Johnson
(833) 817-6506
(866) 253-9200
www.exprealty.ca/