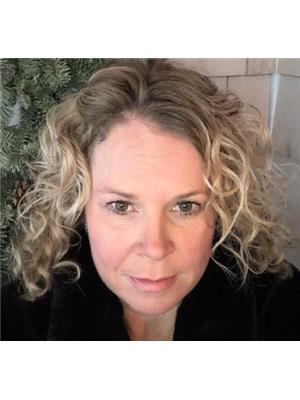Maintenance, Reserve Fund Contributions, Electricity, Heat, Insurance, Ground Maintenance, Property Management, Other, See Remarks, Water
$612.40 MonthlyAwesome opportunity for 1/4 share ownership in Fabulous Fernie, BC. This 3 bedroom, 2 bath townhome has loads of space for family and friends with a great open concept floor plan Just minutes from Fernie Alpine Resort, as well as downtown Fernie, and steps to the Elk River. This property offers a hot tub as well as bar b que for your outdoor pleasure. This townhome is in great condition and comes fully furnished, and ready for you to enjoy all the outdoor activities your heart desires. A second 1/4 share is also available for purchase in the same unit and if you want to take advantage of enjoying this great property for half the year, or have a family member or friend that would like to take advantage of this great opportunity, this place is for you. Contact your realtor today to view. (id:47197)
| MLS® Number | 2478622 |
| Property Type | Single Family |
| Neigbourhood | Fernie |
| Community Name | Pinnacle Ridge |
| Community Features | Rentals Allowed With Restrictions |
| Features | One Balcony |
| Storage Type | Storage, Locker |
| Bathroom Total | 2 |
| Bedrooms Total | 3 |
| Constructed Date | 2007 |
| Construction Style Attachment | Attached |
| Exterior Finish | Other |
| Fireplace Fuel | Electric |
| Fireplace Present | Yes |
| Fireplace Total | 1 |
| Fireplace Type | Unknown |
| Heating Type | Baseboard Heaters |
| Roof Material | Asphalt Shingle |
| Roof Style | Unknown |
| Size Interior | 1,439 Ft2 |
| Type | Row / Townhouse |
| Utility Water | Municipal Water |
| Acreage | No |
| Fence Type | Not Fenced |
| Sewer | Municipal Sewage System |
| Size Total | 0|under 1 Acre |
| Size Total Text | 0|under 1 Acre |
| Level | Type | Length | Width | Dimensions |
|---|---|---|---|---|
| Second Level | Primary Bedroom | 15'1'' x 11'10'' | ||
| Second Level | Living Room | 18'0'' x 11'0'' | ||
| Second Level | Dining Room | 18'0'' x 11'0'' | ||
| Second Level | Kitchen | 13'0'' x 9'11'' | ||
| Second Level | 4pc Bathroom | Measurements not available | ||
| Main Level | Foyer | 12'2'' x 8'4'' | ||
| Main Level | 4pc Bathroom | Measurements not available | ||
| Main Level | Bedroom | 14'5'' x 8'6'' | ||
| Main Level | Bedroom | 16'7'' x 9'9'' |
https://www.realtor.ca/real-estate/27212075/47-rivermount-place-unit-101a-fernie-fernie

Melanie Mackay
(833) 817-6506
(866) 253-9200
www.exprealty.ca/