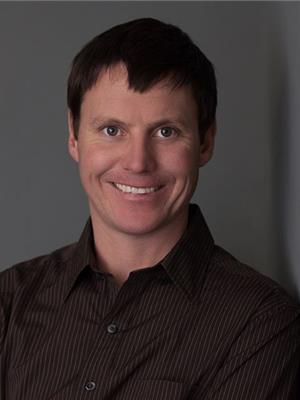6 Bedroom
4 Bathroom
4,224 ft2
Fireplace
Central Air Conditioning
Forced Air, Hot Water, See Remarks
$2,299,995
Located at the base of Fernie Alpine Resort, this expansive 6-bedroom, 4-bathroom home offers exceptional space and functionality, making it an ideal property for both family living and entertaining. Situated on a large .34-acre lot, the residence provides both privacy and direct access to the resort's amenities. The open-concept floor plan features large windows throughout, allowing for an abundance of natural light. The gourmet kitchen is equipped with a large island, built-in oven and microwave, induction range, and a convenient butler’s pantry. The main living area includes 9-foot ceilings, a natural gas fireplace, and access to an elevated deck with stairs leading down to the backyard. On the upper level, the home offers two guest bedrooms, a 4-piece guest bathroom, and a spacious media room with access to a covered deck, complete with a hot tub and scenic views of the Resort. The primary suite, also on this floor, includes an ensuite bath with a custom-tiled shower, soaker tub, and walk-in closet. The fully finished basement features a 2-bedroom, 1-bathroom in-law suite with a large eat-in kitchen, family room, media room, and walk-out access to the rear yard. The property is enhanced by a private green space at the rear and a swim spa, located in a secluded area of the lot, offering a peaceful retreat after a day on the slopes. Conveniently, the property also offers ski-out access, allowing homeowners to end their ski day just steps from the front door (id:47197)
Property Details
|
MLS® Number
|
10360219 |
|
Property Type
|
Recreational |
|
Neigbourhood
|
Ski Hill Area |
|
Features
|
Balcony, Two Balconies |
|
Parking Space Total
|
9 |
|
View Type
|
Mountain View, Valley View |
Building
|
Bathroom Total
|
4 |
|
Bedrooms Total
|
6 |
|
Basement Type
|
Full |
|
Constructed Date
|
2020 |
|
Construction Style Attachment
|
Detached |
|
Cooling Type
|
Central Air Conditioning |
|
Exterior Finish
|
Metal |
|
Fireplace Fuel
|
Unknown |
|
Fireplace Present
|
Yes |
|
Fireplace Type
|
Decorative |
|
Heating Fuel
|
Other |
|
Heating Type
|
Forced Air, Hot Water, See Remarks |
|
Roof Material
|
Metal |
|
Roof Style
|
Unknown |
|
Stories Total
|
3 |
|
Size Interior
|
4,224 Ft2 |
|
Type
|
House |
|
Utility Water
|
Municipal Water |
Parking
Land
|
Acreage
|
No |
|
Sewer
|
Municipal Sewage System |
|
Size Irregular
|
0.34 |
|
Size Total
|
0.34 Ac|under 1 Acre |
|
Size Total Text
|
0.34 Ac|under 1 Acre |
Rooms
| Level |
Type |
Length |
Width |
Dimensions |
|
Second Level |
Full Bathroom |
|
|
8'2'' x 13'7'' |
|
Second Level |
5pc Ensuite Bath |
|
|
11'8'' x 17'0'' |
|
Second Level |
Media |
|
|
21'3'' x 13'1'' |
|
Second Level |
Bedroom |
|
|
11'0'' x 13'1'' |
|
Second Level |
Bedroom |
|
|
11'11'' x 13'7'' |
|
Second Level |
Primary Bedroom |
|
|
11'8'' x 17'0'' |
|
Basement |
Utility Room |
|
|
12'7'' x 5'10'' |
|
Basement |
Dining Nook |
|
|
14'3'' x 7'8'' |
|
Basement |
Media |
|
|
16'4'' x 11'10'' |
|
Basement |
Bedroom |
|
|
12'11'' x 10'10'' |
|
Basement |
Bedroom |
|
|
12'10'' x 9'11'' |
|
Basement |
Full Bathroom |
|
|
5'4'' x 11'8'' |
|
Basement |
Living Room |
|
|
16'7'' x 13'8'' |
|
Basement |
Kitchen |
|
|
13'11'' x 13'5'' |
|
Main Level |
Utility Room |
|
|
9'9'' x 9'5'' |
|
Main Level |
4pc Bathroom |
|
|
9'7'' x 4'11'' |
|
Main Level |
Bedroom |
|
|
11'7'' x 13'1'' |
|
Main Level |
Laundry Room |
|
|
10'7'' x 6'0'' |
|
Main Level |
Foyer |
|
|
6'9'' x 5'10'' |
|
Main Level |
Office |
|
|
11'8'' x 11'0'' |
|
Main Level |
Dining Room |
|
|
17'1'' x 8'0'' |
|
Main Level |
Living Room |
|
|
17'1'' x 15'10'' |
|
Main Level |
Foyer |
|
|
12'11'' x 5'0'' |
|
Main Level |
Pantry |
|
|
9'4'' x 4'8'' |
|
Main Level |
Kitchen |
|
|
17'1'' x 12'7'' |
https://www.realtor.ca/real-estate/28761341/4600-alpine-way-fernie-ski-hill-area
