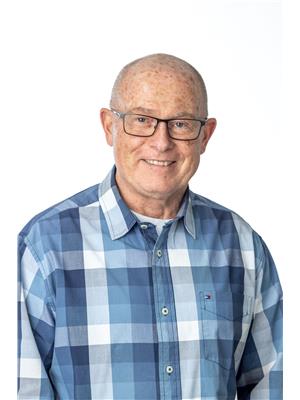5 Bedroom
4 Bathroom
2,571 ft2
Forced Air
$1,475,000
Welcome to 4 Piedmont Dr.! Located in the popular Montane neighbourhood, this 4 year old 5 bdrm/ 3.5 bath home has family friendly living on the main 2 floors with a legal, fully separate suite to generate income in Fernie's vibrant rental market. Open concept living with a generous kitchen for entertaining feels light and spacious, spectacular views of the 3 Sisters Mtns. only add to the Rocky Mountain vibe. Sliding doors from the dining area lead to a backyard covered deck for warm weather enjoyment. Good size mudroom has laundry, lots of floor and wall space for your gear and leads to the attached garage. Upstairs you'll find those same great views from the primary bdrm and the large ensuite feels like your own private oasis. Two other bedrooms, one with a handy office niche and full bathroom complete this level. Through it's own separate entrance you'll entry the complete 2 bdrm/1 bath suite with galley kitchen, laundry and lots of storage in the utility room. Best of all, you are situated in Montane, with an exceptional 4 season trail network right out your door, yet still within easy walking distance to Fernie's historic downtown with it's restaurants, cafes and shops. This is a great home for families and empty nesters, upsizers or down sizers, local or weekend warriors. Come make 4 Piedmont home for all your Fernie adventures! (id:47197)
Property Details
|
MLS® Number
|
10334326 |
|
Property Type
|
Single Family |
|
Neigbourhood
|
Fernie |
|
Parking Space Total
|
1 |
Building
|
Bathroom Total
|
4 |
|
Bedrooms Total
|
5 |
|
Appliances
|
Refrigerator, Dishwasher, Dryer, Range - Gas, Microwave, Washer |
|
Constructed Date
|
2019 |
|
Construction Style Attachment
|
Detached |
|
Half Bath Total
|
1 |
|
Heating Type
|
Forced Air |
|
Stories Total
|
3 |
|
Size Interior
|
2,571 Ft2 |
|
Type
|
House |
|
Utility Water
|
Municipal Water |
Parking
Land
|
Acreage
|
No |
|
Sewer
|
Municipal Sewage System |
|
Size Irregular
|
0.13 |
|
Size Total
|
0.13 Ac|under 1 Acre |
|
Size Total Text
|
0.13 Ac|under 1 Acre |
|
Zoning Type
|
Unknown |
Rooms
| Level |
Type |
Length |
Width |
Dimensions |
|
Second Level |
4pc Bathroom |
|
|
Measurements not available |
|
Second Level |
Bedroom |
|
|
10'9'' x 9' |
|
Second Level |
Bedroom |
|
|
14'2'' x 11'4'' |
|
Second Level |
4pc Ensuite Bath |
|
|
Measurements not available |
|
Second Level |
Primary Bedroom |
|
|
17'6'' x 10'11'' |
|
Basement |
Utility Room |
|
|
6'4'' x 5'8'' |
|
Basement |
Laundry Room |
|
|
5'8'' x 5'4'' |
|
Basement |
4pc Bathroom |
|
|
Measurements not available |
|
Basement |
Bedroom |
|
|
14'6'' x 14'6'' |
|
Basement |
Primary Bedroom |
|
|
11'6'' x 10'4'' |
|
Basement |
Kitchen |
|
|
8'6'' x 16'6'' |
|
Basement |
Living Room |
|
|
11' x 13' |
|
Main Level |
2pc Bathroom |
|
|
Measurements not available |
|
Main Level |
Mud Room |
|
|
16'8'' x 5'7'' |
|
Main Level |
Laundry Room |
|
|
8'10'' x 5' |
|
Main Level |
Dining Room |
|
|
11'10'' x 8'2'' |
|
Main Level |
Kitchen |
|
|
15'11'' x 13'4'' |
|
Main Level |
Living Room |
|
|
17'10'' x 10'11'' |
|
Main Level |
Foyer |
|
|
10'8'' x 3'4'' |
https://www.realtor.ca/real-estate/27886427/4-piedmont-drive-fernie-fernie
