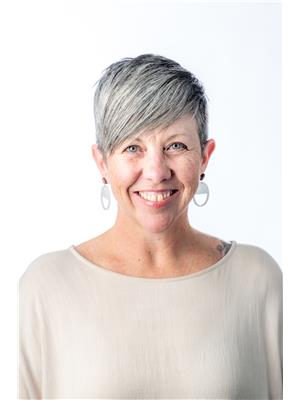Maintenance, Reserve Fund Contributions, Heat, Insurance, Ground Maintenance, Property Management, Other, See Remarks, Waste Removal
$373 MonthlyThis exceptional 3 bedroom 1 bathroom corner unit, with the largest floor plan in the complex, is located above downtown Fernie; a short walk to retail stores, restaurants, schools and more, plus trails are just steps away. This unit features hardwood floors throughout, a well designed kitchen, an adjoining dining and living space that is spacious and bright with views of the local mountains and even the ski hill. The private balcony provides a sunny spot to enjoy morning coffee or bbq in the afternoon. All three bedrooms are huge and boast large picture windows for the views and ample closet space. A stylish bathroom with steam shower and a generous storage room complete with in-unit washer/dryer off the hallway completes the space. There are additional storage closets in the entry and hallway of this unit: no space is wasted! This well managed complex offers low strata fees making home ownership budgeting simple. This unit is a true gem that's turn-key ready and available for immediate possession. (id:47197)
| MLS® Number | 10334917 |
| Property Type | Single Family |
| Neigbourhood | Fernie |
| Community Name | Ridgemont Condominimums |
| Features | Balcony |
| Parking Space Total | 1 |
| Bathroom Total | 1 |
| Bedrooms Total | 3 |
| Appliances | Refrigerator, Dishwasher, Dryer, Range - Electric, Microwave, Hood Fan, Washer |
| Constructed Date | 1968 |
| Exterior Finish | Stucco |
| Flooring Type | Hardwood |
| Heating Type | Hot Water |
| Roof Material | Tar & Gravel |
| Roof Style | Unknown |
| Stories Total | 1 |
| Size Interior | 1,210 Ft2 |
| Type | Apartment |
| Utility Water | Municipal Water |
| Acreage | No |
| Sewer | Municipal Sewage System |
| Size Total Text | Under 1 Acre |
| Zoning Type | Unknown |
| Level | Type | Length | Width | Dimensions |
|---|---|---|---|---|
| Main Level | Laundry Room | 6'11'' x 5' | ||
| Main Level | 3pc Bathroom | 8'1'' x 6'8'' | ||
| Main Level | Bedroom | 13'3'' x 9'7'' | ||
| Main Level | Bedroom | 16'9'' x 10'8'' | ||
| Main Level | Primary Bedroom | 17'1'' x 12'3'' | ||
| Main Level | Dining Room | 9'8'' x 8'1'' | ||
| Main Level | Living Room | 18'1'' x 12'1'' | ||
| Main Level | Kitchen | 8'9'' x 7'7'' | ||
| Main Level | Foyer | 7'6'' x 3'11'' |
https://www.realtor.ca/real-estate/27902103/30-ridgemont-avenue-unit-305-fernie-fernie

Jacqueline Fieldhouse
(250) 423-4444
www.fernielistings.com/