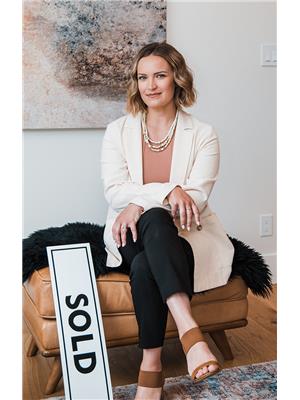Maintenance, Pad Rental
$375 MonthlyFantastic and affordable 2-bedroom, 1-bathroom updated mobile home in Snowy Peaks Mobile Home Park. Located on the desirable 'back row', with a massive yard backing onto green space. The exterior of this home features a covered deck, new siding, new roof, new windows (all but 2), a storage shed and plenty of space to play and garden! Inside, the owners have updated all flooring, removed the original trailer wall panelling, improved insulation and furred out walls to be 2x4 construction with drywalled interior. At an afforable price this home offers a great blend of move-in ready and portential to add equity with future improvements. Come check it out today! (id:47197)
| MLS® Number | 10349981 |
| Property Type | Single Family |
| Neigbourhood | Fernie |
| Community Features | Rentals Not Allowed |
| Features | Balcony |
| Parking Space Total | 4 |
| View Type | Mountain View |
| Bathroom Total | 1 |
| Bedrooms Total | 2 |
| Constructed Date | 1973 |
| Heating Type | Forced Air |
| Roof Material | Asphalt Shingle |
| Roof Style | Unknown |
| Stories Total | 1 |
| Size Interior | 952 Ft2 |
| Type | Manufactured Home |
| Utility Water | Shared Well |
| Acreage | No |
| Sewer | Septic Tank |
| Size Total Text | Under 1 Acre |
| Zoning Type | Unknown |
| Level | Type | Length | Width | Dimensions |
|---|---|---|---|---|
| Main Level | Full Bathroom | 7'0'' x 6'0'' | ||
| Main Level | Bedroom | 9'9'' x 13'6'' | ||
| Main Level | Primary Bedroom | 9'1'' x 11'8'' | ||
| Main Level | Dining Room | 8'1'' x 5'9'' | ||
| Main Level | Kitchen | 9'1'' x 8'5'' | ||
| Main Level | Foyer | 12'5'' x 4'11'' | ||
| Main Level | Living Room | 13'4'' x 14'0'' |
https://www.realtor.ca/real-estate/28390997/2011-3-highway-unit-12-fernie-fernie

Jolanda Bjorkman
Personal Real Estate Corporation
(250) 423-4444
www.fernielistings.com/