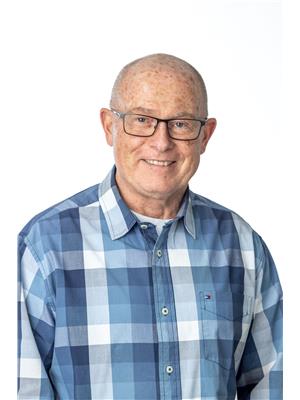4 Bedroom
3 Bathroom
3,454 ft2
Fireplace
Heat Pump
Underground Sprinkler
$2,175,000
Luxury Mountain Living! Located in the coveted Cedars neighbourhood, as soon as you step through the entry into this architecturally designed 4 bdrm/bath home, you'll never want to leave. A harmonious blend of materials, the main level opens up to the most spectacular views of the Lizard Range and Fernie Alpine Resort due to the 2 walls of windows, broken up only by the soaring stone fireplace. The kitchen really is the heart of this home, the 13' long marble island anchoring the space. Perfect for both entertaining and family life, to the left is the incredible Great Room and to the right the large, but intimate dining space, all opening onto the 50' long deck. Another wall of windows brings the views in to the primary bedroom, ensuite with walk in closet and door to the deck and hot tub space. The walkout lower level features 2 large bedrooms, cozy media room for those Netflix nights, full bathroom and laundry. The entry/mudroom on this level has custom cabinetry on both sides, offering a huge amount of storage and organization. The double attached garage with high ceiling, infloor heat and workshop area offers room for all your toys, vehicles and tools. This 1/3 acre corner lot offers space, privacy, views and best of all, direct proximity to an incredible array of 4 Season trail networks. An incredible house in an incredible location, get ready to start making your Fernie memories! (id:47197)
Property Details
|
MLS® Number
|
10326981 |
|
Property Type
|
Single Family |
|
Neigbourhood
|
Fernie |
|
Features
|
Balcony |
|
Parking Space Total
|
2 |
Building
|
Bathroom Total
|
3 |
|
Bedrooms Total
|
4 |
|
Appliances
|
Refrigerator, Dishwasher, Dryer, Range - Gas, Hood Fan, Washer, Wine Fridge |
|
Constructed Date
|
2016 |
|
Construction Style Attachment
|
Detached |
|
Cooling Type
|
Heat Pump |
|
Exterior Finish
|
Cedar Siding |
|
Fireplace Fuel
|
Wood |
|
Fireplace Present
|
Yes |
|
Fireplace Type
|
Conventional |
|
Flooring Type
|
Hardwood, Vinyl |
|
Heating Fuel
|
Other |
|
Roof Material
|
Asphalt Shingle |
|
Roof Style
|
Unknown |
|
Stories Total
|
2 |
|
Size Interior
|
3,454 Ft2 |
|
Type
|
House |
|
Utility Water
|
Municipal Water |
Parking
|
See Remarks
|
|
|
Attached Garage
|
2 |
|
Heated Garage
|
|
Land
|
Acreage
|
No |
|
Landscape Features
|
Underground Sprinkler |
|
Sewer
|
Municipal Sewage System |
|
Size Irregular
|
0.36 |
|
Size Total
|
0.36 Ac|under 1 Acre |
|
Size Total Text
|
0.36 Ac|under 1 Acre |
|
Zoning Type
|
Unknown |
Rooms
| Level |
Type |
Length |
Width |
Dimensions |
|
Lower Level |
Full Bathroom |
|
|
Measurements not available |
|
Lower Level |
Laundry Room |
|
|
10'5'' x 6'6'' |
|
Lower Level |
Bedroom |
|
|
14'6'' x 10'10'' |
|
Lower Level |
Bedroom |
|
|
14' x 10'10'' |
|
Lower Level |
Media |
|
|
18'2'' x 11'6'' |
|
Lower Level |
Mud Room |
|
|
10'4'' x 9'5'' |
|
Main Level |
Full Bathroom |
|
|
Measurements not available |
|
Main Level |
Bedroom |
|
|
11'4'' x 11'10'' |
|
Main Level |
Full Ensuite Bathroom |
|
|
Measurements not available |
|
Main Level |
Primary Bedroom |
|
|
15'10'' x 12'8'' |
|
Main Level |
Pantry |
|
|
10'4'' x 4'3'' |
|
Main Level |
Dining Room |
|
|
10'4'' x 13' |
|
Main Level |
Kitchen |
|
|
17' x 15' |
|
Main Level |
Great Room |
|
|
22'7'' x 15'10'' |
|
Main Level |
Foyer |
|
|
7'8'' x 8'3'' |
https://www.realtor.ca/real-estate/27594017/2-sunset-lane-fernie-fernie
