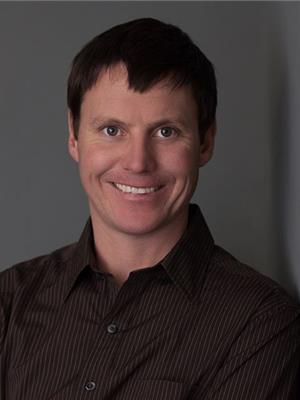Charming Family Home in Prime Ridgemont Location Located just steps from downtown Fernie, this beautifully updated 3 bedroom, 2 bathroom home offers the perfect blend of modern comfort and small-town charm. The main level features a fully renovated kitchen with granite countertops, stainless steel appliances, and sleek new cabinetry—ideal for both everyday living and entertaining. The lower level offers a spacious family room, cozy wood-burning stove, a stylish 3-piece bathroom with in-floor heating, and convenient front-loading washer and dryer. Recent exterior upgrades include new vinyl windows, shingled roof, a fully fenced backyard, and a large storage shed. The property also boasts ample parking space, making it both practical and inviting for families and guests alike. Don't miss this opportunity to own a move-in ready home in one of Fernie’s most sought-after neighbourhoods. (id:47197)
| MLS® Number | 10354051 |
| Property Type | Single Family |
| Neigbourhood | Fernie |
| Parking Space Total | 3 |
| Bathroom Total | 2 |
| Bedrooms Total | 3 |
| Appliances | Refrigerator, Dishwasher, Oven - Electric, Microwave, Washer & Dryer |
| Architectural Style | Bungalow |
| Constructed Date | 1977 |
| Construction Style Attachment | Detached |
| Fireplace Present | Yes |
| Fireplace Type | Free Standing Metal |
| Heating Type | Forced Air |
| Roof Material | Asphalt Shingle |
| Roof Style | Unknown |
| Stories Total | 1 |
| Size Interior | 1,977 Ft2 |
| Type | House |
| Utility Water | Municipal Water |
| Acreage | No |
| Sewer | Municipal Sewage System |
| Size Irregular | 0.16 |
| Size Total | 0.16 Ac|under 1 Acre |
| Size Total Text | 0.16 Ac|under 1 Acre |
| Zoning Type | Residential |
| Level | Type | Length | Width | Dimensions |
|---|---|---|---|---|
| Basement | Bedroom | 11'0'' x 11'3'' | ||
| Basement | 3pc Bathroom | 9'6'' x 5'2'' | ||
| Basement | Family Room | 14'0'' x 17'0'' | ||
| Main Level | 4pc Bathroom | 8'6'' x 5'6'' | ||
| Main Level | Foyer | 6'0'' x 4'10'' | ||
| Main Level | Bedroom | 12'4'' x 8'2'' | ||
| Main Level | Primary Bedroom | 11'6'' x 11'8'' | ||
| Main Level | Living Room | 15'4'' x 18'0'' | ||
| Main Level | Kitchen | 21'6'' x 8' |
https://www.realtor.ca/real-estate/28530875/157-ridgemont-crescent-fernie-fernie

Ryan Frazer
Personal Real Estate Corporation
(250) 423-4444
www.fernielistings.com/