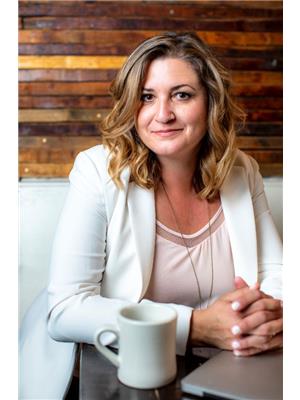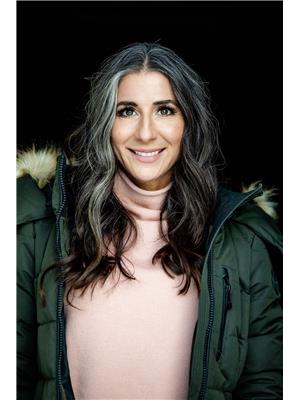Stunning Mountain Home in West Fernie – 5 Bed, 3 Bath with 2-Bed In-Law Suite Experience the ultimate Fernie lifestyle in this beautifully maintained 5-bedroom, 3-bathroom home, perfectly situated on a spacious quarter-acre lot in sought-after West Fernie. Substantially rebuilt in 2004, this light-filled mountain retreat offers breathtaking views, modern comforts, and timeless craftsmanship. Step inside to find solid Brazilian cherry hardwood floors, clear larch trim, and a spacious, open-concept layout with large windows that showcase the surrounding mountains. The maple kitchen cabinets, complete with under-counter lighting, add warmth and function to the heart of the home. Cozy up by the wood stove, or enjoy the efficiency of the high-performance furnace. The daylight basement features a separate 2-bedroom, 1-bath in-law suite, perfect for extended family or guests. Outside, the large deck and beautifully landscaped yard—complete with irrigation and mature trees—provide a peaceful retreat to enjoy Fernie’s incredible summers. The heated, detached 2-car garage offers ample storage for gear and vehicles. Clean, meticulously maintained, and move-in ready, this home is an exceptional opportunity to own a piece of Fernie’s natural beauty. Don’t miss out—schedule your private viewing today! (id:47197)
| MLS® Number | 10333697 |
| Property Type | Single Family |
| Neigbourhood | Fernie |
| Amenities Near By | Golf Nearby, Recreation, Schools, Shopping, Ski Area |
| Community Features | Family Oriented |
| Features | Level Lot, Central Island |
| Parking Space Total | 4 |
| View Type | Mountain View |
| Bathroom Total | 3 |
| Bedrooms Total | 5 |
| Appliances | Refrigerator, Dishwasher, Dryer, Oven - Electric, Washer |
| Architectural Style | Ranch |
| Basement Type | Full |
| Constructed Date | 2004 |
| Construction Style Attachment | Detached |
| Exterior Finish | Stone, Stucco |
| Fireplace Fuel | Wood |
| Fireplace Present | Yes |
| Fireplace Type | Conventional |
| Flooring Type | Carpeted, Ceramic Tile, Hardwood |
| Heating Type | Forced Air, See Remarks |
| Roof Material | Steel |
| Roof Style | Unknown |
| Stories Total | 2 |
| Size Interior | 2,643 Ft2 |
| Type | House |
| Utility Water | Municipal Water |
| Attached Garage | 2 |
| Access Type | Easy Access |
| Acreage | No |
| Land Amenities | Golf Nearby, Recreation, Schools, Shopping, Ski Area |
| Landscape Features | Level |
| Sewer | Municipal Sewage System |
| Size Irregular | 0.25 |
| Size Total | 0.25 Ac|under 1 Acre |
| Size Total Text | 0.25 Ac|under 1 Acre |
| Zoning Type | Unknown |
| Level | Type | Length | Width | Dimensions |
|---|---|---|---|---|
| Basement | Foyer | 7'4'' x 6'9'' | ||
| Basement | Storage | 9'11'' x 7'10'' | ||
| Basement | Laundry Room | 11'11'' x 5'4'' | ||
| Basement | Laundry Room | 12'1'' x 7'4'' | ||
| Basement | Full Bathroom | Measurements not available | ||
| Basement | Bedroom | 14'4'' x 8'8'' | ||
| Basement | Bedroom | 10'4'' x 9'8'' | ||
| Basement | Living Room | 12'7'' x 12'2'' | ||
| Basement | Kitchen | 13'1'' x 6'3'' | ||
| Basement | Dining Room | 11'0'' x 8'11'' | ||
| Main Level | Storage | 5'5'' x 4'3'' | ||
| Main Level | Mud Room | 8'5'' x 7'11'' | ||
| Main Level | 4pc Bathroom | Measurements not available | ||
| Main Level | Bedroom | 10'4'' x 9'8'' | ||
| Main Level | Bedroom | 11'10'' x 8'5'' | ||
| Main Level | 4pc Ensuite Bath | Measurements not available | ||
| Main Level | Primary Bedroom | 13'9'' x 10'5'' | ||
| Main Level | Living Room | 20'4'' x 12'11'' | ||
| Main Level | Dining Room | 9'9'' x 8'7'' | ||
| Main Level | Kitchen | 9'11'' x 9'0'' |
https://www.realtor.ca/real-estate/27860798/1189-mcleod-avenue-fernie-fernie

Loralee Thomas
(888) 828-8447
www.onereal.com/

Jennifer King
Personal Real Estate Corporation
(833) 817-6506
(866) 253-9200
www.exprealty.ca/