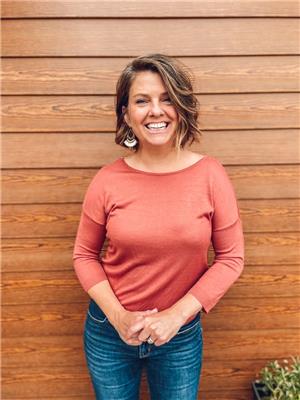Maintenance, Cable TV, Reserve Fund Contributions, Electricity, Heat, Insurance, Ground Maintenance, Property Management, Other, See Remarks, Waste Removal
$311.08 Monthly1/4 Share Unit at Lizard Creek Lodge! Bright and updated one bedroom condo on the ski hill with two full bathrooms. Features modern mountain furnishings, beautiful artwork, a fully equipped kitchen, in suite laundry, a cozy reading spot by the fire, two sofa beds in the living room, and a very private balcony with peaceful views of the forest and landscape. Step out your condo door with easy access and head straight down to your ski locker either by stairs or elevator to retrieve your gear. Enjoy walking out the building doors to being only steps from the Elk Chair which gives you true ski in ski out access. The large primary bedroom features a private ensuite with a deep soaker tub and access to your balcony door. The second bathroom has a convenient tub and shower combo for guests. Complex features hot tubs, a heated outdoor pool, a full gym, and the Cirque Restaurant and Ice Bar. Monthly fees include all utilities, taxes, cable, and internet. A great chance to enjoy your own place in Fernie at a fraction of the cost. Contact your trusted REALTOR today. (id:47197)
| MLS® Number | 10369872 |
| Property Type | Single Family |
| Neigbourhood | Ski Hill Area |
| Community Name | Lizard Creek Lodge |
| Community Features | Pets Not Allowed |
| Pool Type | Outdoor Pool |
| Storage Type | Storage, Locker |
| Bathroom Total | 2 |
| Bedrooms Total | 1 |
| Amenities | Whirlpool |
| Constructed Date | 2000 |
| Cooling Type | Wall Unit |
| Exterior Finish | Other |
| Fireplace Fuel | Gas |
| Fireplace Present | Yes |
| Fireplace Type | Unknown |
| Flooring Type | Carpeted, Tile |
| Heating Type | Baseboard Heaters |
| Roof Material | Metal |
| Roof Style | Unknown |
| Stories Total | 1 |
| Size Interior | 861 Ft2 |
| Type | Apartment |
| Utility Water | Community Water User's Utility |
| Acreage | No |
| Sewer | Municipal Sewage System |
| Size Total Text | Under 1 Acre |
| Level | Type | Length | Width | Dimensions |
|---|---|---|---|---|
| Main Level | Living Room | 16'3'' x 12' | ||
| Main Level | Full Bathroom | Measurements not available | ||
| Main Level | Full Ensuite Bathroom | Measurements not available | ||
| Main Level | Kitchen | 14' x 9'6'' | ||
| Main Level | Primary Bedroom | 13'4'' x 13'1'' |
https://www.realtor.ca/real-estate/29141984/5350-highline-drive-unit-2108d-fernie-ski-hill-area

Kerri Mccrady
(250) 423-4444
www.fernielistings.com/