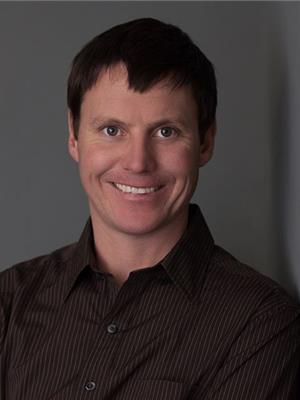6 Bedroom
4 Bathroom
3,444 ft2
Cabin
Fireplace
See Remarks
Waterfront On Pond
$2,499,995
A magnificent log chalet ideally positioned on the slopes of Fernie Alpine Resort—offering unmatched location, exceptional craftsmanship, and outstanding investment potential. This striking 6-bedroom mountain retreat provides generous space for multiple families, corporate getaways, or a high-performing vacation rental. Surrounded by mature forest, the property’s rear setting creates a tranquil, private atmosphere enjoyed from expansive timber-frame decks and a commercial-grade hot tub. Whether hosting après-ski gatherings or quiet morning coffees, the outdoor areas are designed for year-round enjoyment. With over 2,500 acres of legendary ski terrain just a short walk from your front door, this chalet delivers the resort lifestyle that guests and owners love—making it a rare opportunity to own a true mountain escape where lifestyle and investment align seamlessly. (id:47197)
Property Details
|
MLS® Number
|
10369516 |
|
Property Type
|
Single Family |
|
Neigbourhood
|
Ski Hill Area |
|
Community Features
|
Pets Allowed, Rentals Allowed |
|
Features
|
Balcony |
|
Parking Space Total
|
4 |
|
Water Front Type
|
Waterfront On Pond |
Building
|
Bathroom Total
|
4 |
|
Bedrooms Total
|
6 |
|
Appliances
|
Refrigerator, Dishwasher, Cooktop - Electric, Oven - Electric, Hood Fan, Washer & Dryer |
|
Architectural Style
|
Cabin |
|
Constructed Date
|
1991 |
|
Construction Style Attachment
|
Detached |
|
Exterior Finish
|
Wood |
|
Fireplace Fuel
|
Gas,wood |
|
Fireplace Present
|
Yes |
|
Fireplace Total
|
2 |
|
Fireplace Type
|
Unknown,conventional |
|
Flooring Type
|
Carpeted, Hardwood, Tile |
|
Heating Type
|
See Remarks |
|
Roof Material
|
Asphalt Shingle |
|
Roof Style
|
Unknown |
|
Stories Total
|
3 |
|
Size Interior
|
3,444 Ft2 |
|
Type
|
House |
|
Utility Water
|
Community Water User's Utility, Municipal Water |
Parking
Land
|
Acreage
|
No |
|
Sewer
|
Municipal Sewage System |
|
Size Irregular
|
0.41 |
|
Size Total
|
0.41 Ac|under 1 Acre |
|
Size Total Text
|
0.41 Ac|under 1 Acre |
|
Surface Water
|
Ponds |
Rooms
| Level |
Type |
Length |
Width |
Dimensions |
|
Second Level |
Primary Bedroom |
|
|
15'6'' x 19'5'' |
|
Second Level |
Bedroom |
|
|
9'3'' x 14'3'' |
|
Second Level |
3pc Ensuite Bath |
|
|
9'6'' x 3'5'' |
|
Second Level |
3pc Ensuite Bath |
|
|
9'6'' x 3'5'' |
|
Second Level |
Primary Bedroom |
|
|
15'6'' x 19'3'' |
|
Basement |
4pc Bathroom |
|
|
10'2'' x 6'7'' |
|
Basement |
Storage |
|
|
12'2'' x 8'8'' |
|
Basement |
Living Room |
|
|
19'6'' x 14'0'' |
|
Basement |
Kitchen |
|
|
11'4'' x 15'6'' |
|
Basement |
Bedroom |
|
|
9'1'' x 15'0'' |
|
Basement |
Bedroom |
|
|
9'6'' x 15'6'' |
|
Main Level |
5pc Bathroom |
|
|
10'5'' x 7'10'' |
|
Main Level |
Bedroom |
|
|
11'0'' x 15'3'' |
|
Main Level |
Laundry Room |
|
|
12'4'' x 5'8'' |
|
Main Level |
Kitchen |
|
|
16'0'' x 18'6'' |
|
Main Level |
Foyer |
|
|
8'6'' x 6'5'' |
|
Main Level |
Living Room |
|
|
17'4'' x 19'3'' |
https://www.realtor.ca/real-estate/29112439/4580-timberline-crescent-fernie-ski-hill-area
