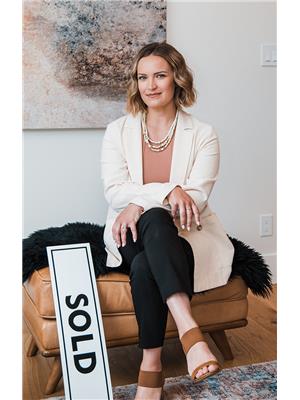Maintenance, Reserve Fund Contributions, Insurance, Ground Maintenance, Property Management, Other, See Remarks, Waste Removal
$559.77 MonthlyWelcome to Stone Creek at Fernie Alpine Resort ; a beautifully updated 2 bedroom, 2 bathroom retreat backing directly onto peaceful forested greenspace. With 920 sq ft of single-level living, this mountain condo blends comfort, simplicity and design-forward finishes. The kitchen has been tastefully renovated with stainless appliances and modern cabinetry. Both bathrooms have been re-done and the feature fireplace creates a warm anchor point for apres evenings. Full sized in-suite laundry, newer hot water tank, and thoughtful upgrades throughout provide peace of mind. Step out to your private hot tub and soak in the quiet; it’s the ultimate Fernie reset. This property offers maximum flexibility - keep it for your personal mountain getaway, use it seasonally, or leverage excellent rental demand with short-term rentals permitted (Airbnb/VRBO friendly). Condo comes fully furnished - truly turn key, just bring your gear. Stone Creek is located in one of the most sought-after bases at the resort with easy access to lifts, biking, hiking, Nordic and year-round adventure. This is the mountain home you’ve been waiting for. (id:47197)
| MLS® Number | 10367696 |
| Property Type | Single Family |
| Neigbourhood | Ski Hill Area |
| Community Name | Stone Creek Chalet |
| Features | Balcony |
| Storage Type | Storage, Locker |
| Bathroom Total | 2 |
| Bedrooms Total | 2 |
| Appliances | Dishwasher, Dryer, Range - Electric, Microwave, Oven, Washer |
| Constructed Date | 1998 |
| Construction Style Attachment | Attached |
| Exterior Finish | Wood Siding |
| Fireplace Fuel | Gas |
| Fireplace Present | Yes |
| Fireplace Total | 1 |
| Fireplace Type | Unknown |
| Flooring Type | Carpeted, Vinyl |
| Heating Type | Forced Air |
| Roof Material | Metal |
| Roof Style | Unknown |
| Stories Total | 1 |
| Size Interior | 920 Ft2 |
| Type | Row / Townhouse |
| Utility Water | Community Water User's Utility |
| Stall |
| Acreage | No |
| Sewer | Municipal Sewage System |
| Size Total Text | Under 1 Acre |
| Level | Type | Length | Width | Dimensions |
|---|---|---|---|---|
| Main Level | Full Bathroom | Measurements not available | ||
| Main Level | Bedroom | 10'0'' x 8'4'' | ||
| Main Level | Full Bathroom | Measurements not available | ||
| Main Level | Primary Bedroom | 11'3'' x 10'6'' | ||
| Main Level | Dining Room | 7'4'' x 8'10'' | ||
| Main Level | Kitchen | 8'6'' x 9'8'' | ||
| Main Level | Living Room | 15'3'' x 14'10'' |
https://www.realtor.ca/real-estate/29077582/5423-boomerang-way-unit-19-fernie-ski-hill-area

Jolanda Bjorkman
Personal Real Estate Corporation
(250) 423-4444
www.fernielistings.com/