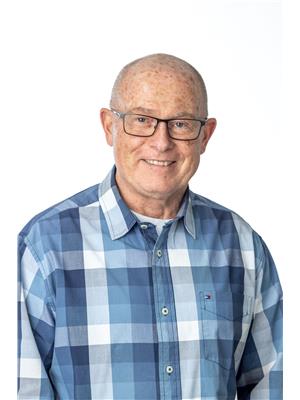Maintenance, Cable TV, Reserve Fund Contributions, Electricity, Heat, Insurance, Ground Maintenance, Property Management, Other, See Remarks, Sewer, Waste Removal, Water
$561.17 MonthlyTake in the mountain views from this two-bedroom and two-bathroom main-floor condo in the Aspen Building at Timberline Lodges. With both owner use and rental in mind, this unit offers flexibility of use and revenue with its separate lockoff bedroom with ensuite. Use the whole condo, rent the whole condo, or use part while renting out the other; the choice is yours! Floor-to-ceiling windows and open concept living/dining bring the Lizard range views in, and the outdoor deck is great for those beautiful summer days. Primary bedroom has a partial ensuite and the other bedroom has a door into the main unit that can be locked off to create its own space, also with its own ensuite and separate entrance. Recently installed air conditioning, an owner's ski locker and guest locker, building hot tub, and flexibility to allow both short term and long term rentals, all within walking distance to the base area and lifts of Fernie Alpine Resort, make this a great ski hill option. Start making your Fernie memories today! (id:47197)
| MLS® Number | 10362975 |
| Property Type | Single Family |
| Neigbourhood | Ski Hill Area |
| Community Name | Timberline Lodges |
| Community Features | Pet Restrictions, Rentals Allowed |
| Parking Space Total | 2 |
| Storage Type | Storage, Locker |
| Bathroom Total | 2 |
| Bedrooms Total | 2 |
| Amenities | Cable Tv, Whirlpool |
| Appliances | Refrigerator, Dishwasher, Oven - Electric, Microwave |
| Architectural Style | Other |
| Constructed Date | 1998 |
| Cooling Type | Wall Unit |
| Heating Type | Baseboard Heaters |
| Stories Total | 1 |
| Size Interior | 785 Ft2 |
| Type | Apartment |
| Utility Water | Community Water User's Utility |
| Acreage | No |
| Sewer | Municipal Sewage System |
| Size Total Text | Under 1 Acre |
| Level | Type | Length | Width | Dimensions |
|---|---|---|---|---|
| Main Level | 4pc Ensuite Bath | Measurements not available | ||
| Main Level | Bedroom | 10'8'' x 11'6'' | ||
| Main Level | 3pc Ensuite Bath | Measurements not available | ||
| Main Level | Primary Bedroom | 10'6'' x 11' | ||
| Main Level | Dining Room | 4'6'' x 11' | ||
| Main Level | Kitchen | 8' x 8'8'' | ||
| Main Level | Living Room | 10' x 17' |
https://www.realtor.ca/real-estate/28875004/4559-timberline-crescent-unit-312-fernie-ski-hill-area

Alan D. Young
Personal Real Estate Corporation
(250) 469-9547
(250) 380-3939
www.sothebysrealty.ca/