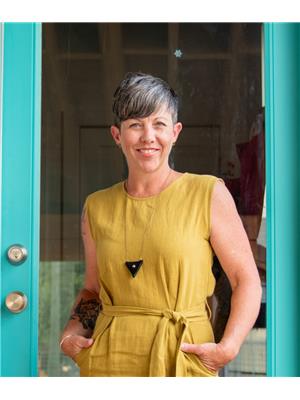Maintenance,
$741.50 MonthlyBright, south east facing, 2 bed 2 bath, fully-furnished unit located in the Silver Rock Condominium complex, offering premium amenities such as indoor heated pool, outdoor hot tub, steam room, elevators, gymnasium, storage locker and underground parking. This desirable complex is a quick walk or bike ride to trails, Fernie's downtown restaurant and retail core, the Elk River, and is only a 5-minute drive to Fernie Alpine Resort. Low-maintenance and zoned for short-term-rentals, this unit offers revenue/investment potential. It would make an excellent Fernie-get-away, revenue-generator, a mid-week crash pad for visiting workers while on shift or a great starter home. This modern open-plan unit offers a living room boasting a cozy gas fireplace to be enjoyed on long winter nights and a sunny private deck perfect for BBQing on social summer evenings. The adjoining kitchen and dining space complete the room. Both bedrooms are large, with the primary bedroom offering a private ensuite. Laundry is located in-suite for your convenience. Take a look today. (id:47197)
| MLS® Number | 2476311 |
| Property Type | Single Family |
| Community Name | Fernie |
| Community Features | Rentals Allowed, Pets Allowed With Restrictions |
| Features | Other |
| Bathroom Total | 2 |
| Bedrooms Total | 2 |
| Appliances | Hot Tub, Dryer, Microwave, Refrigerator, Washer, Window Coverings, Dishwasher, Stove |
| Constructed Date | 2006 |
| Construction Material | Concrete Walls |
| Cooling Type | Heat Pump, Central Air Conditioning |
| Exterior Finish | Hardboard |
| Flooring Type | Ceramic Tile, Carpeted |
| Foundation Type | Concrete |
| Heating Fuel | Natural Gas |
| Heating Type | Heat Pump |
| Roof Material | Asphalt Shingle |
| Roof Style | Unknown |
| Size Interior | 919 |
| Type | Apartment |
| Utility Water | Municipal Water |
| Acreage | No |
| Zoning Type | Residential |
| Level | Type | Length | Width | Dimensions |
|---|---|---|---|---|
| Main Level | Kitchen | 14'5 x 11'6 | ||
| Main Level | Dining Room | 8 x 5 | ||
| Main Level | Living Room | 17'6 x 11'1 | ||
| Main Level | Bedroom | 13'9 x 10 | ||
| Main Level | Ensuite | Measurements not available | ||
| Main Level | Bedroom | 10'11 x 11'8 | ||
| Main Level | Full Bathroom | Measurements not available |
| Sewer | Available |
https://www.realtor.ca/real-estate/26784413/307-1500-mcdonald-avenue-fernie-fernie

Jacqueline Fieldhouse
(250) 423-4444
(250) 423-4463
www.fernielistings.com/